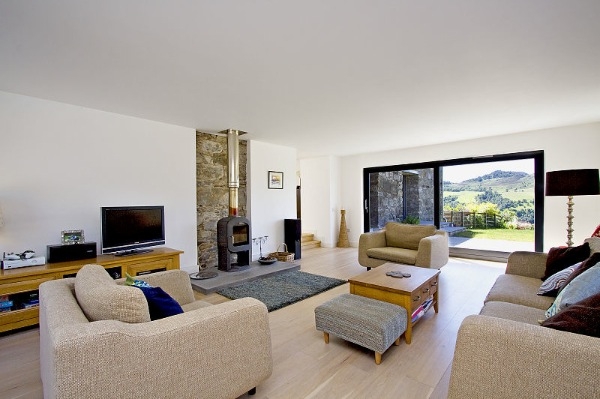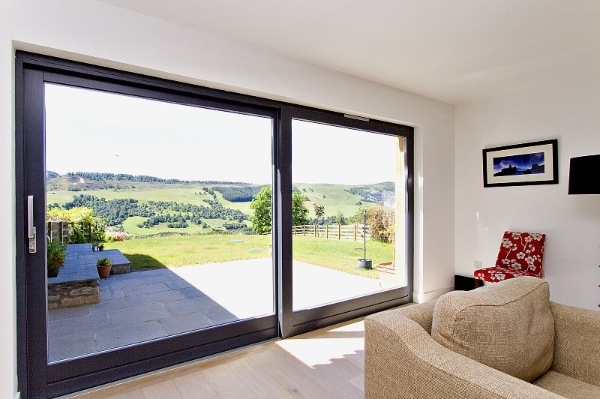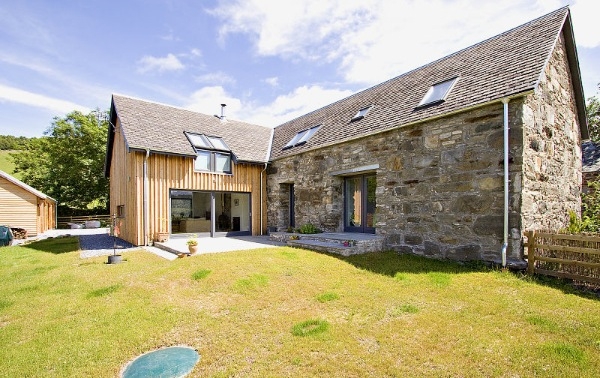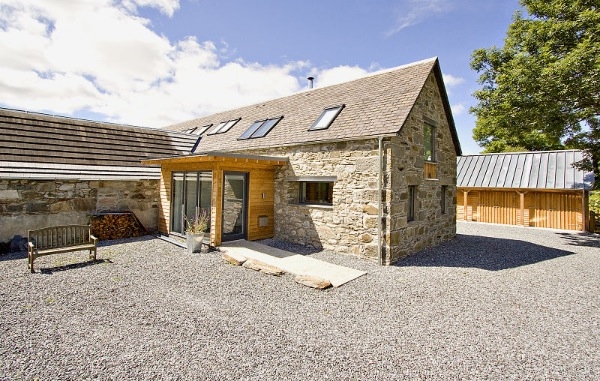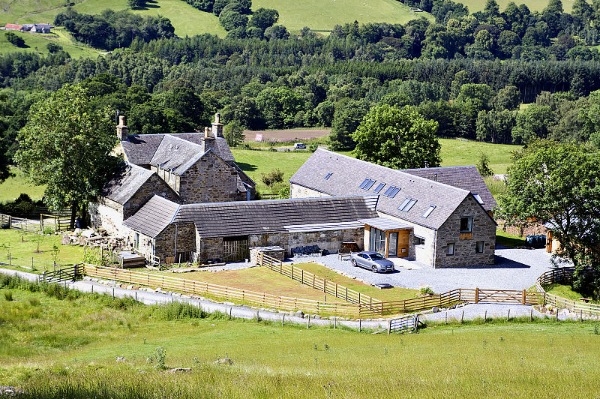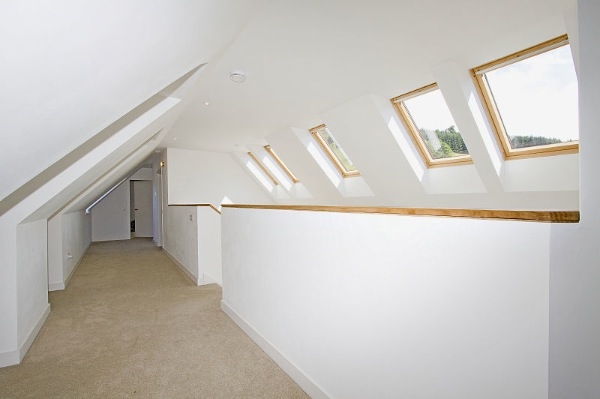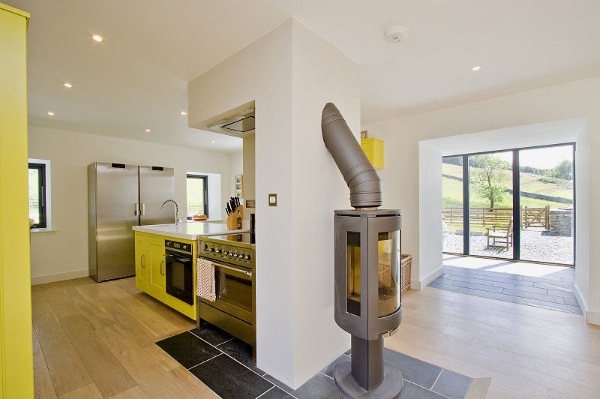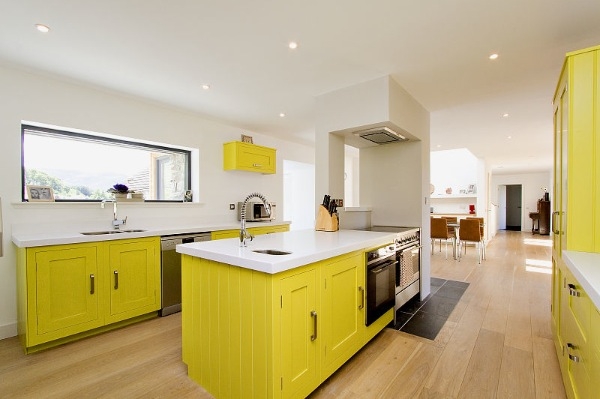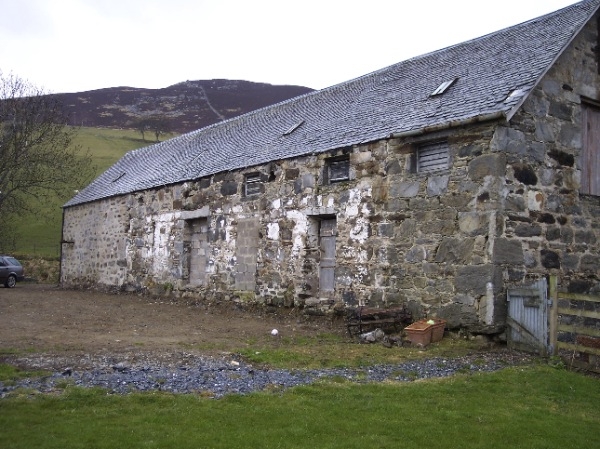Tel: 01738 450414 | enquiries@alexanderscotland.co.uk
The Barn, Killiecrankie
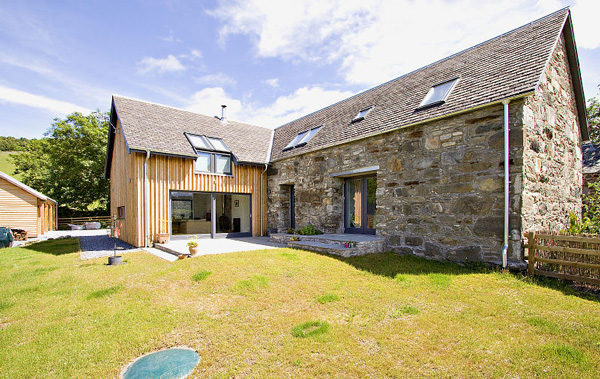
Bryan Hall, a partner at Orchil Architectural consultants was guided by the surrounding views when it came to the nal design of The Barn. As the building wasn’t particularly high or wide, it created challenges for splitting the accommodation over two levels. The original shell was extended on the west side to create a huge living room, with glazed sliding doors opening up the south elevation to the views beyond. The layout upstairs was designed to t snugly into the bright coombed area.
The central, open plan dining kitchen area has a double height ceiling with velux roof lights. This design combined with a glazed vestibule at the east elevation draws in lots of natural light, creating a sense of space and retaining the feel of the barn. Externally, the existing stonework has been complemented by a combination of Siberian larch with stainless steel on the windowsills, downpipes and guttering.
“I selected Alexander & Co for my own personal project having worked successfully with them on client projects. Alexander & Co completed our barn conversion in just 4 months, a very short time frame for such a project. There was always a constant team of well organised and motivated men on site driving the project on. However a key quality that I greatly value in a contractor is a commitment to getting the job done right, very apparent in Alexander & Co approach. They are not interested in cutting corners, it has to be done the right way and each project is something to be proud of. It is for this reason that I would have no hesitation in recommending Alexander and Co and I look forward to the next project we can work on together.”

